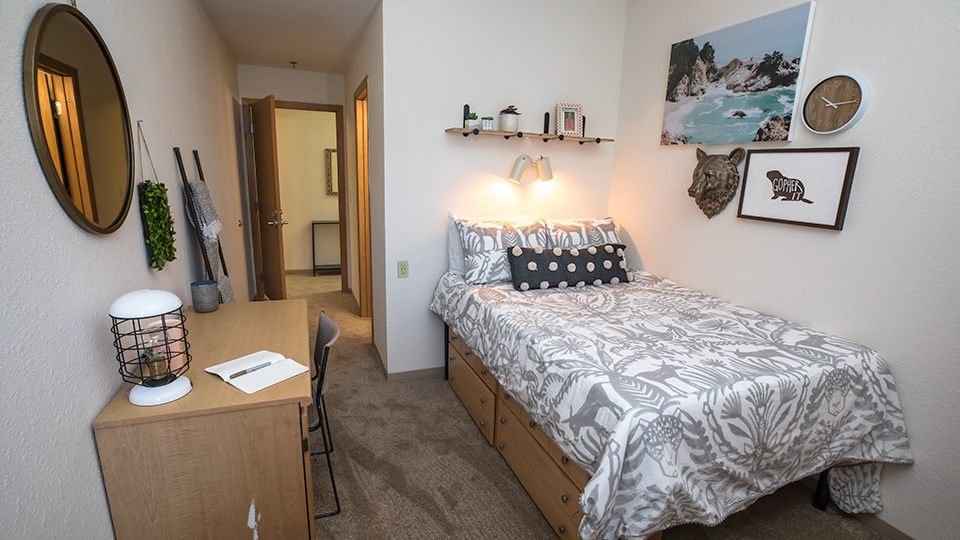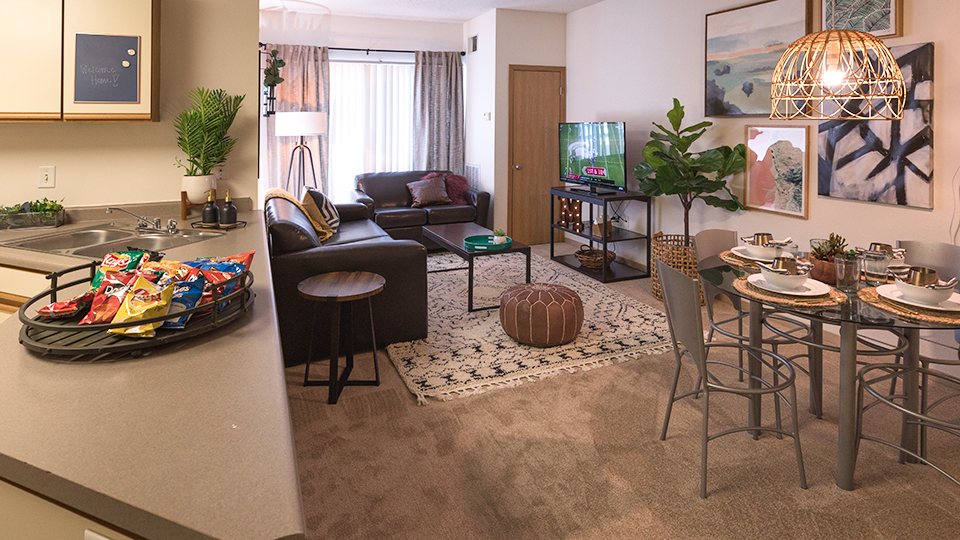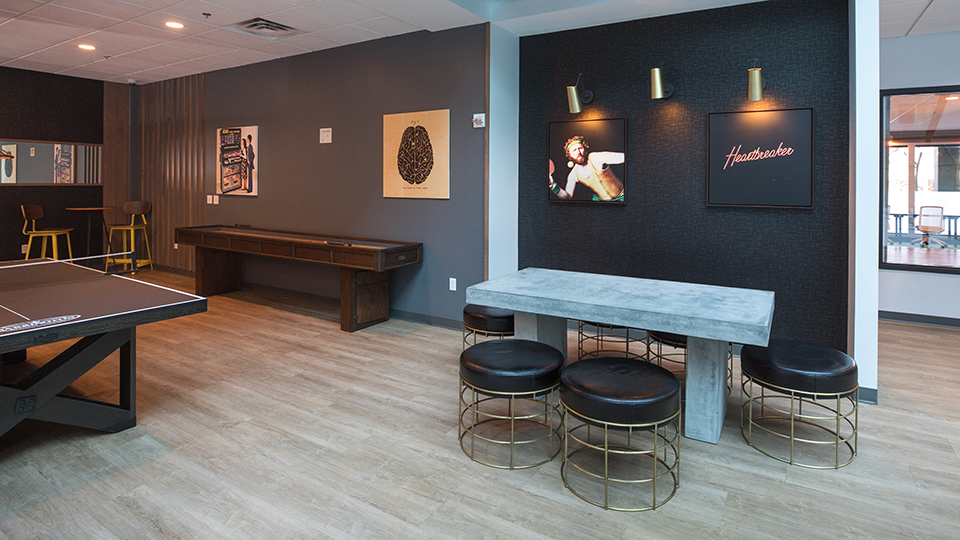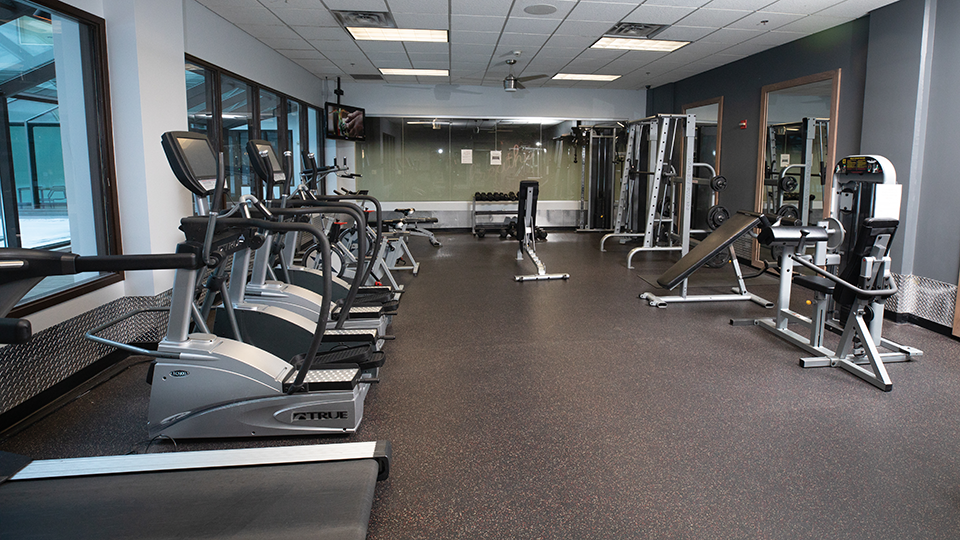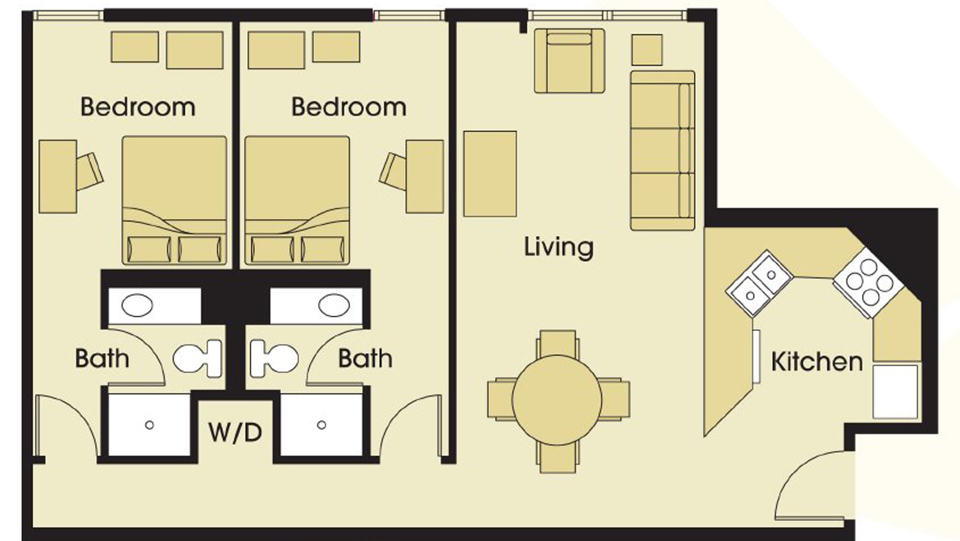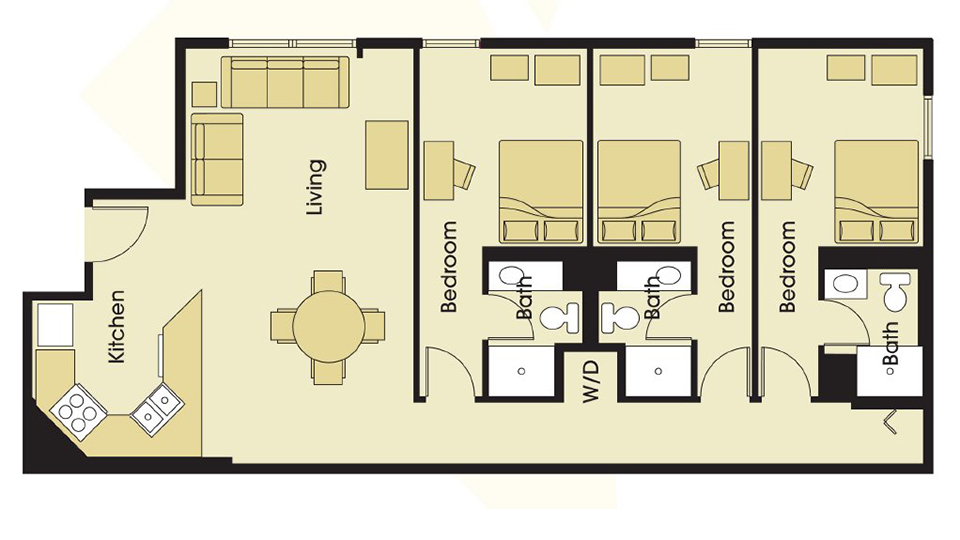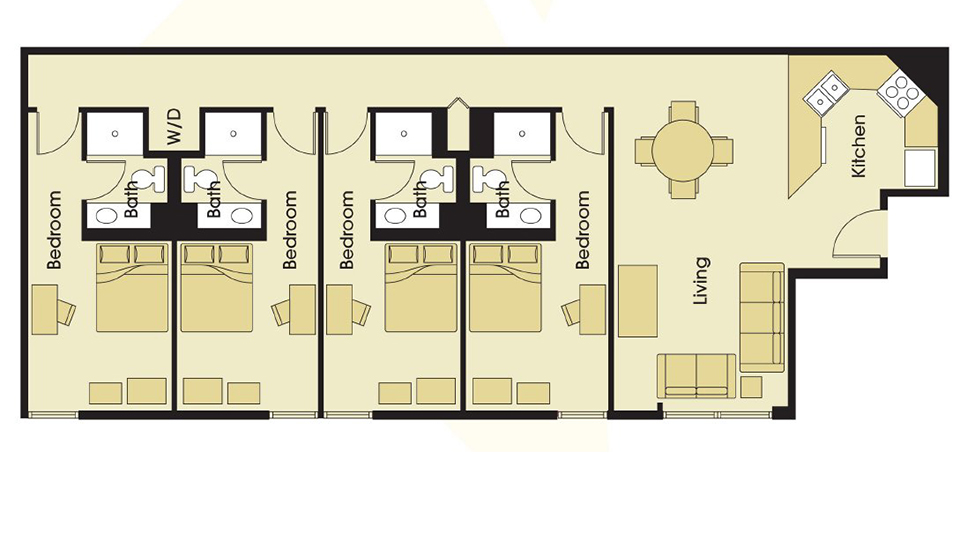Housing & Residential Life
Signing a Lease vs. Joining Dunwoody Housing
Dunwoody knows that finding housing as a student is extremely difficult. Between credit checks and minimum income requirements—the current housing system is not friendly for young adults that are enrolled in college. Seen here is a brief table comparing our housing program with a traditional lease.
| Private Lease Agreement | Dunwoody Housing |
| Application Fees | Free Application |
| Minimum Credit Score Requirements | No Credit Checks |
| Co-Signers Required for Low-Income Applicants | No Co-Signers Needed |
| Security Deposit, First, and Last Months’ rent Required before Move-In
A security deposit is money (typically the value of one months’ rent) that is used as a safety net for property damages made by tenants. This money can be returned in-full upon move out so long as the landlord does not find any billable damages. |
Pre-Payment Required
This payment is used to secure a students’ spot in our housing program and is applied directly towards the total cost of living. Because this is not being used as a safety net for property damages, it is not money that is refundable upon move-out.
We do not charge students for typical wear and tear of their apartments such as small carpet stains, scuffs on walls, paint chips, and holes smaller than a dime. If significant damage occurs, we are able to bill the student in a manner that allows it to be financial aid-eligible. |
| Housing Payments made Out-of-Pocket | Housing Payments are Financial Aid Eligible |
| Maintenance for Hire—Risk of Non-Professional Work Done | On-Site, Full-Time Maintenance Staff Available |
| Professional Residence Life and student staff not available for support, events, and community building | Professional Residence Life and student staff available for support, events, and community building |
| Roommates and neighbors are not Dunwoody students. | Roommates and neighbors are Dunwoody students—being a part of this community means a higher chance of graduating on-time!
|
Applying for Housing at Dunwoody College of Technology
Once admitted and given a Dunwoody email address, students can apply to join our housing program (Dunwoody login required). Completing this application is not a commitment, and students reserve the right to withdraw their application if they choose.
Acceptance into the program is dependent on each student being approved through our Financial Aid and Student Accounts departments. To reach approval quickly, have your FAFSA (Free Application for Federal Student Aid) submitted and financial aid accepted.
Once your application has been approved, you can secure your space in our program by making your $900 prepayment. The priority deadline for making this payment is July 1. Roommate pairings are made shortly thereafter.
When all of this is complete, sit back, relax, and wait for your move-in day!
Housing Staff
Our location has main office staff available 7 days a week as well as a full-time maintenance department. In addition, we have two over-night security guards working on-site while the main office is closed.
While the previously mentioned staff serve the building, the Dunwoody Housing Program features on-site staff who manage the day-to-day operations of our housing community. At night, students have the ability to contact an on-call Dunwoody employee in the event of a lock out, noise complaint, or general emergency.
For housing inquiries, reach out to our Residence Life and Retention Coordinator at gbryan@dunwoody.edu or by phone at 612-462-3001. Click here to schedule an in-person tour.
Housing Rates
Dunwoody has a series of room configurations students can choose from (see floor plans below). We will do our best to place you in your first choice but due to availability, you may be placed in a different configuration than selected.
These are the rates for the 2025-26 academic year.
RATES
| Unit Type | Prepayment | Fall Semester | Spring Semester |
| 2 Person Apartment | $900 | $6,050 | $6,050 |
| 3 Person Apartment | $900 | $5,450 | $5,450 |
| 4 Person Apartment | $900 | $4,800 | $4,800 |
Payments are made to your tuition statement during the academic year, and you can stay in your apartment all summer for no additional cost!

