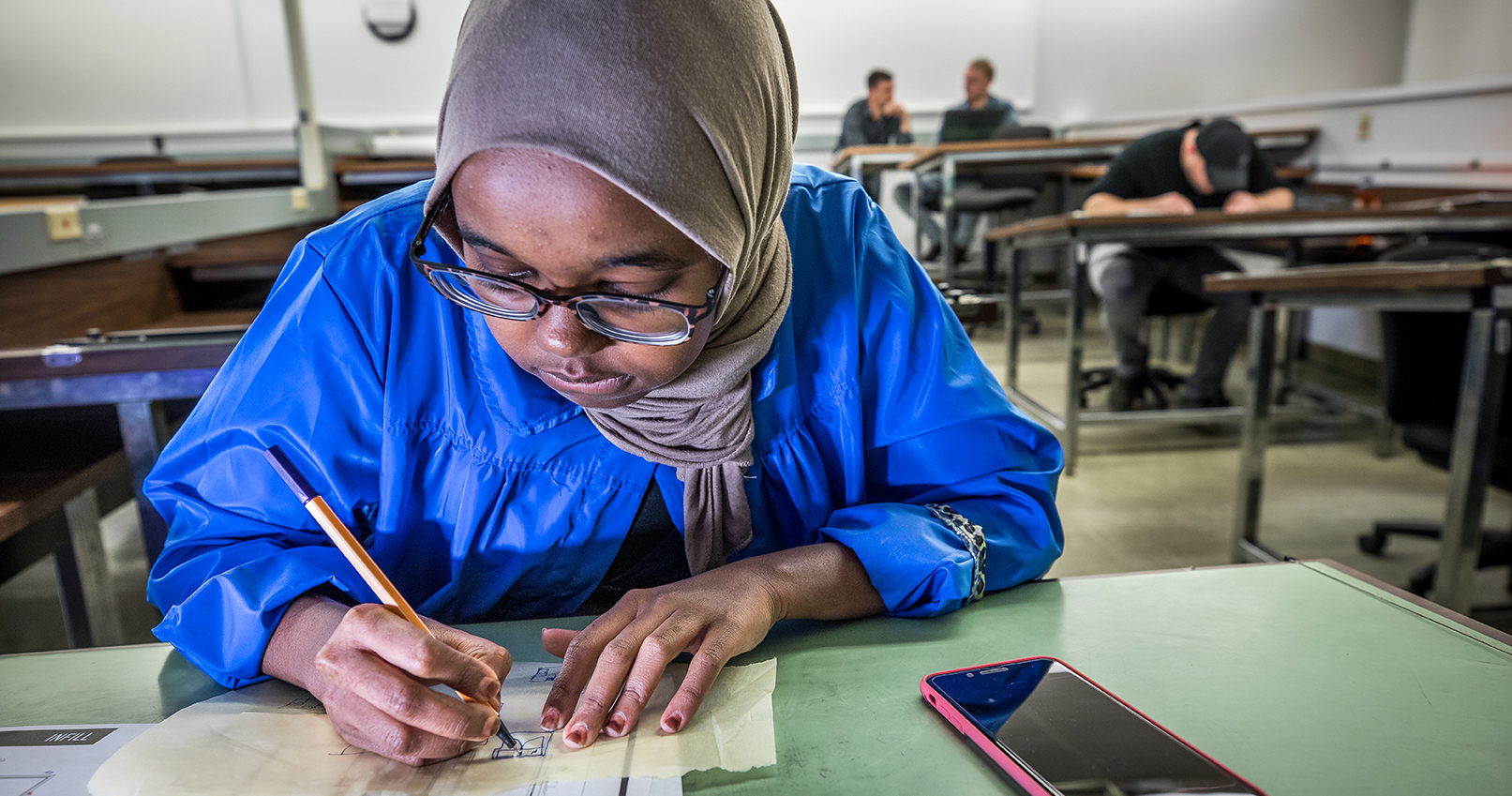Ready for more detail? Explore degree requirements, course descriptions, and program outcomes for Architectural Drafting & Design in the College Catalog. You can also find a sample academic plan for each semester of your college journey.
Career Outcomes Rate
100%
Source 2023-24 Dunwoody Career Services Annual Report
Architectural Drafting & Design
Become an expert in current design and building technologies with a degree in Architectural Drafting & Design.
39K
Average Salary: School of Design, A.A.S.
Source 2023-24 Dunwoody Career Services Annual Report
Dunwoody Architectural Drafting & Design
Dunwoody’s Architectural Drafting & Design program prepares students for careers in architecture, building design, and construction industries. Learn a wide array of design technologies, including sketching, physical modeling, and digital fabrication.
Through hands-on projects and service learning opportunities, you’ll acquire a strong knowledge of building systems, codes, policies, documents, and integrated design techniques.
Frequent interaction with industry professionals, local and national competitions, and off-campus events and jobs will help you build your resume, portfolio, and network. Available study abroad and travel study programs will also increase your exposure to cultural and global design.
Upon graduation, you’ll be prepared to use your architecture technology degree to assist architects in developing architectural plans and creating designs.
Dunwoody’s Architecture program is structured as a two plus three associate’s and bachelor’s completion degree program. Students earn an associate’s degree in Architectural Drafting & Design after two years of coursework. Students who pursue an additional three years of study earn a bachelor’s degree in Architecture and acquire the capacity to become leaders in the profession.
Class topics include:
- Drawing Mechanics
- Building Codes & Regulations
- Material Strengths
- Design Development
- Project Management
- Economics of Building
Student Organizations
Opportunities to get involved outside of the classroom include:
- American Institute of Architecture Students (AIAS)
- Women In Architecture (WIA)
- National Organization of Minority Architecture Students (NOMA)
- Construction Specifications Institute (CSI)
- Phi Theta Kappa Honor Society (PTK)
Recent Employers of Graduates
Companies that hire our graduates include:
- Alliiance
- RSP Architects
- Van Sickle, Allen & Associates
- Kodet Architectural Group, Ltd.
- LHB
Common Job Titles
Possible job titles upon graduation include:
- Architectural Intern
- Computational Designer
- BIM Manager
- Digital Fabricator
- Architectural Technician
- Revit Draftsperson
- AutoCAD Technician
Facilities
Design Studios
Work in open concept studio spaces designed to foster collaboration and learning with students in the School of Design.
- Individual work spaces
- Drafting kits
- Physical modeling kits
- Wall and table spaces for displaying/reviewing designs
Fabrication Lab
The Fabrication Lab is a place to get hands on experience with materials and tools for building three dimensional objects. Bring your designs to life as you work with wood, plastic, metal, cardboard and more.
- Laser cutter- Requires DXF file
- CNC Router- Requires DXF or STL file
- 3D printer- Requires STL file
- CAD table
- Band saw
- Drill press
- Spray booth
- Hot wire cutter
- Hand drills
- Saws- jigsaw, Sawzall, track saw, hand saws
- Chisels
- Soldering iron
- Many hand tools
School of Design Faculty
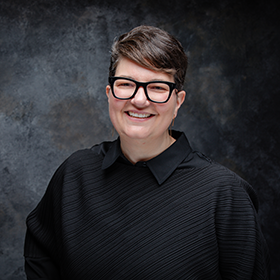
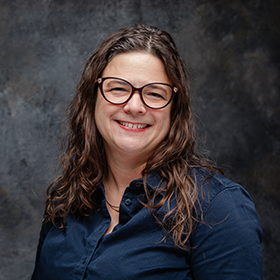
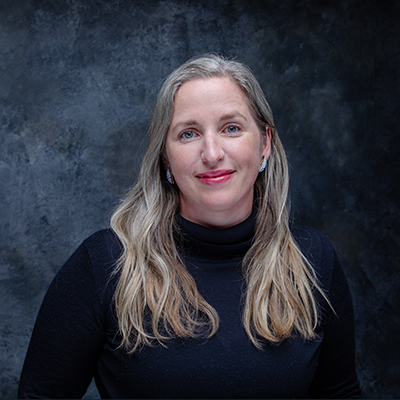
Minneapolis-based artist and educator, Korrin Howard, is the Associate Dean of the School of Design at Dunwoody College of Technology. Korrin is driven by both inspiring students to find their voice in the design profession and creating positive change in the educational landscape. She finds energy in creating space for community, generating ideas, and empowering the next leaders of the design field.
Korrin has a background in interior design, industrial design, and sustainable architecture, and she uses this background to bring a unique perspective to her work with students, faculty, and industry partners. Her 20+ years of teaching experience has provided the opportunity to work with a multitude of students from a variety of backgrounds and encourage them to pursue their passions.
Jess teaches interior design studios and the architecture history sequence. She was awarded the 2019 Dunwoody Teacher of the Year award because of her ability to ignite passion for design in her students. When not in the classroom, she leads assessment and accreditation for the School of Design and mentors new faculty. She earned her Bachelor of Art with a major in Architecture with a minor concentration in American Indian Art and her Master of Architecture from the University of Minnesota.
Beata Fleischmann has been a design instructor in higher education since 2005. She focuses on combining concept methodology with strong technological skills. Her varied background in Textile Design, Painting, Sculpture, Interior Design, Ecological Architecture, and Furniture Design has helped her to foster a sense of curiosity and exploration. She aspires to have her students develop this same curiosity and cross-disciplinary exploration as they solve design problems. In the classroom, Beata encourages her students to become keen observers and questioners.
Beata is passionate about creating equitable access to learning for students from varied backgrounds. Therefore, she enjoys the role she plays with helping to plan and coordinate the online learning environment. She has received the Outstanding Academic Innovation Award for her work within the B.Arch Online Program.
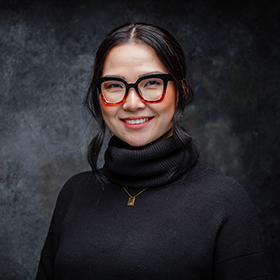

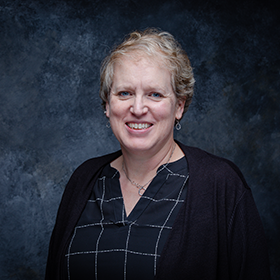
Twee Andersen is an interior designer and design educator with a passion for creating thoughtful, impactful spaces. She holds a BA in Psychology from the University of Minnesota and a BS in Interior Design from Dunwoody College of Technology. Twee combines her expertise in psychology with her design skills to emphasize social, emotional, and physical well-being in her work, specializing in hospitality projects.
Dedicated to mentorship and fostering future talent, Twee actively engages in mentorship and portfolio reviews at local colleges.
Andrew Blaisdell is an Architect with a background in prefab modern, historic restoration, relief housing, and urban planning. He is the founder of Studio Andhow, an Assistant Professor at Dunwoody College, and has taught studios, seminars, and workshops at the University of Minnesota, where he received a Master of Architecture degree in 2010.
Pam is a versatile professional skilled in creative strategy, education, design, and visual arts. Her expertise spans publication design, identity design, and retail product packaging. Pam is committed to guiding aspiring designers towards success. As both a mentor and educator, she prioritizes the mastery of technical skills while supporting individual and collaborative creativity. Pam holds a BA in studio art/k-12 art education and an MFA in Graphic Design. She remains actively engaged in design practice as a co-owner of a local design studio, ensuring she continues to evolve within the field.
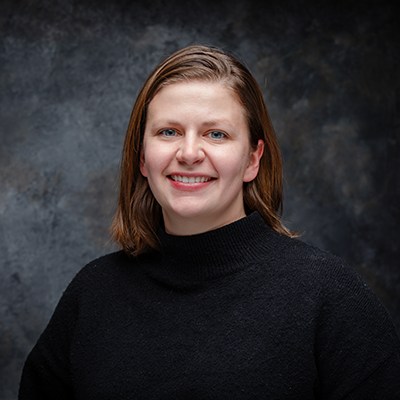

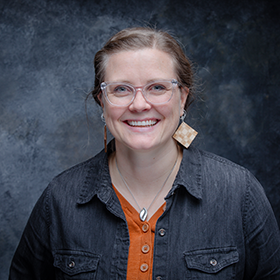
Claire Huffaker is an educator and designer. Working at the intersection of design and wellness, she explores human wellbeing and humanity through integrative research, design, and visualization practices. She earned her Master of Architecture from Kansas State University and holds a certification in User Experience Design. Claire is a Senior Instructor in the School of Design, where she is committed to fostering an educational landscape that empowers students to pursue their passions with confidence and curiosity.
Lisa Loudon is a visual artist and educator with an MFA from the University of Nebraska in Visual Art with an emphasis in painting and drawing. She has over 20 years of teaching experience at the college level. Her work has been exhibited nationally, and she is the recipient of several grants and awards. She maintains an active studio practice. Lisa brings a focus on creativity and conceptual thinking to the classroom, while also helping students to build foundational rendering and presentation skills.
Erin is a designer, fabricator, maker, and thinker. She is passionate about the intersection of design and fabrication. She loves teaching students about new materials, tools and processes and helping them gain comfort using their hands and making things. Erin earned her BFA in Furniture Design from Minneapolis College of Art and Design and a Masters of Arts Management from Columbia College Chicago.
In addition to managing the FabLab, Erin teaches in the School of Design and is the co-owner of Tandem Made, a furniture and product design company.
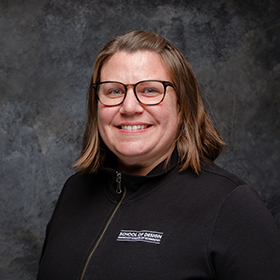

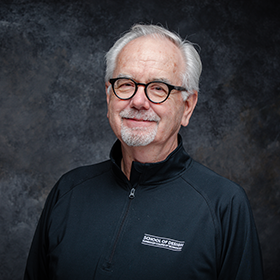
Sarah is a sustainable creative, educator, interior designer, and systems thinker. She enjoys seeing SoD students develop evidence-based and creative thinking design solutions that also meet our changing climate needs. She earned her Bachelors of Science in Interior Design from the Arts Institutes International Minnesota and a Masters of Arts in Sustainable Design from the Minneapolis College of Art and Design. Sarah teaches in the School of Design and is also the owner of Studio North Design Co, a sustainable design consulting firm.
Melissa Sisk is a Senior Instructor in the School of Design, focusing on graphic design courses. She brings over a decade of experience, holding a BS from Michigan State University and a MS in Biomedical Visualization from the University of Illinois at Chicago. Melissa’s unique and multidisciplinary background includes medical illustration and animation, board game art direction, and printmaking. Committed to fostering an enriching educational experience, she is dedicated to empowering students in their creative endeavors. Outside of academia, Melissa enjoys screen printing at Highpoint Center for Printmaking and actively contributes to gallery exhibitions and artistic projects.
Paul Strother is an assistant professor at Dunwoody College of Technology and a practicing architect. Paul has focused on technical excellence in his teaching and practice. He believes that design study predicated on sound technology produces building design that is credible and is essential for sustainable building design. Further, it prepares the graduates for success as architects. Paul is committed to develop the potential of every student and enjoys igniting the spark of enthusiasm and confidence.
Paul is a member of CSI. Recognition includes the Rotary Paul Harris Award for Community Service.

James is an educator and community designer. He is the co-founder of the design collaborative Public Design Exchange with work that focuses on public art, design, engagement, fabrication, planning, and installation. He holds a Bachelor of Science and Master of Architecture from the University of Minnesota and later served as a Lecturer in Architecture and Landscape Architecture following five years working in community design on the Mississippi Gulf Coast post-Hurricane Katrina. His teaching and practice place an emphasis on collaboration, empathy, partnership, and equity building focused on fulfilling the promise of the core values of Dunwoody and supporting students to be ready for the realities of practice and be best prepared to serve clients, collaborators, and communities.

