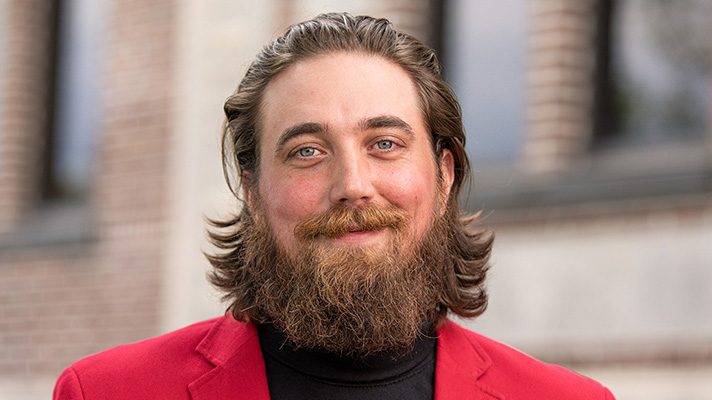Program Placement Rate:
100%
Source 2021-22 Dunwoody Career Services Annual Report
Architecture
Pursue a five-year professional Bachelor of Architecture degree (two-year associate’s degree + three-year Bachelor of Architecture completion degree).
11.7
Job Inquiries Per Graduate
Source 2019-20 Dunwoody Career Services Annual Report
The +3 completion degree is structured as follows:
YEAR 3
This first year of the +3 B.Arch. program has a heavy emphasis on design thinking by working with hands-on techniques of physical model making and 2D-representation using a suite of Autodesk and Adobe programs. This year introduces students to city and site, client and program, and the global history of architecture, including diverse traditions in the built environment.
View Year 3 Student Work (on ISSUU)
YEAR 4
The fourth year studios emphasizes research and participatory models of community engagement using real world projects. The history and theory curriculum deepens to include a study of urbanism, activism, globalization, and the vernacular. Students are often involved in study abroad programs or design-build and fabrication projects, gaining expertise in 3D-representation and fabrication techniques in addition to broadening their knowledge of culture and society.
View Year 4 Student Work (on ISSUU)
YEAR 5
The final year of the Bachelor of Architecture culminates in two distinctive studios: the first half of the year is dedicated to a technically rigorous, integrative studio, and the second half complements this technical rigor with a highly individualized, experimental, and exploratory studio project that enables students to develop deep and focused expertise in one area, whether that be design build, fabrication, climate justice and architecture, or some other specific topic.
View Year 5 Student Thesis Work (on ISSUU)
Affiliations:
- NAAB National Architectural Accrediting Board – Accredited Program
- AIA American Institute of Architects – Minnesota Chapter – Committee Members
- AIAS American Institute of Architecture Students – Local Chapter Member
- NOMAS The National Organization of Minority Architects – Local Chapter Member
- CSI Construction Specifications Institute – Minnesota Chapter – Member Institution
- ACSA Association of Collegiate Schools of Architecture – Member Institution
- ACADIA Association of Computer Aided Design In Architecture – Member Institution
Occupational Outlook**:
+18% Growth 2012-2022 (above average)
*2013 AIA Compensation Report: A Survey of U.S. Architecture Firms, www.aia.org
**2014 ACSA Atlas Project, www.acsa-arch.org
Class topics include:
- City & Site, Site & Precedent, Program & Society
- Global History of Architecture, Metropolis & Activism, Research
- Ordering Systems, Fabrication, Material Studies
- Professional Practice, Business Management, Entrepreneurship
Degree Requirements
To view program requirements, including required courses, electives, course descriptions, and credit hours, visit:
Common Job Titles
Possible job titles upon graduation include:
- Architectural Designer
- Architect
- Project Architect
- Project Manager
- Senior Designer
- Job Captain
Student Organizations
Opportunities to get involved outside of the classroom include:
- American Institute of Architecture Students (AIAS)
- Women In Architecture (WIA)
- National Organization of Minority Architecture Students (NOMA)
- Construction Specifications Institute (CSI)
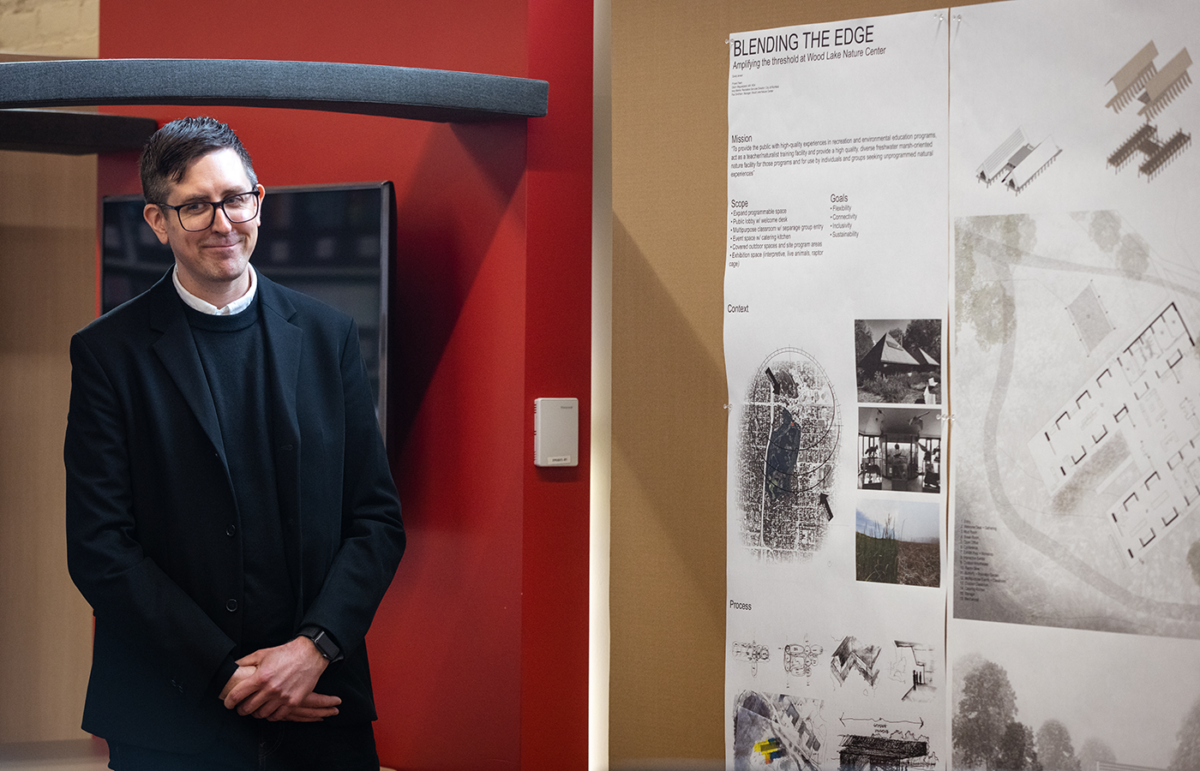
Academic Excellence Award Winner David Jensen
For many, architecture is an art form. For artist David Jensen, architecture has become his new medium.
Jensen, who will graduate this May with a Bachelor Architecture from Dunwoody College of Technology, discovered his love of architecture through his art.
Facilities
Architecture Studios
Work in open concept studio spaces designed to foster collaboration and learning.
- Individual work spaces
- Drafting kits
- Physical modeling kits
- Large format printer
- Wall and table spaces for displaying/reviewing architectural plans
Fabrication Lab
Create products, prototypes, and projects by using computer-aided design tools and then producing them in cardboard, plywood, plastic, and other materials.
- 2 laser cutters
- Stratsys 3D printer
- 3-axis CNS router, belt sanders, scroll saws, drills, wire cutters
- Spray booth with utility sink
Architecture Faculty
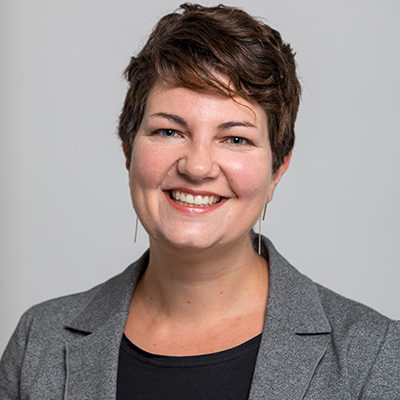
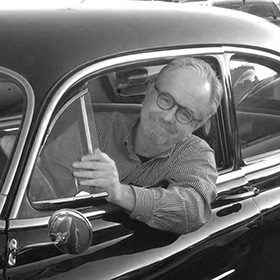
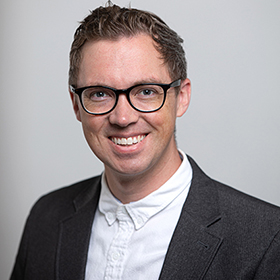
Spaces that are well-designed are memorable. We talk about them, revisit them, and tell others. As an educator, Korrin inspires students to find their passion in designing spaces that immerse the visitor in a sensory experience. Teaching has been her passion for the last 16 years. She’s taken her experiences as a designer and a public artist into the classroom and beyond. Korrin engages students in community projects, design events, and study trips. She has a master’s in industrial design and a master’s in ecological architecture. Korrin’s central focus is teaching students to design and build spaces that are in tune with their environment and ignite interest in the community.
Paul Strother is an assistant professor at Dunwoody College of Technology and a practicing architect. Paul has focused on technical excellence in his teaching and practice. He believes that design study predicated on sound technology produces building design that is credible and is essential for sustainable building design. Further, it prepares the graduates for success as architects. Paul is committed to develop the potential of every student and enjoys igniting the spark of enthusiasm and confidence.
Paul is a member of CSI. Recognition includes the Rotary Paul Harris Award for Community Service.
Andrew Blaisdell is an Architect with a background in prefab modern, historic restoration, relief housing, and urban planning. He is the founder of Studio Andhow, an Assistant Professor at Dunwoody College, and has taught studios, seminars, and workshops at the University of Minnesota, where he received a Master of Architecture degree in 2010.
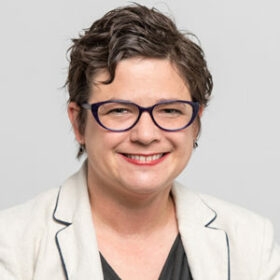
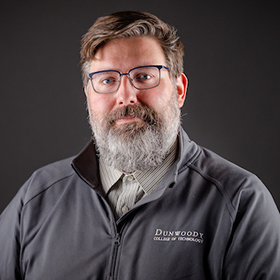
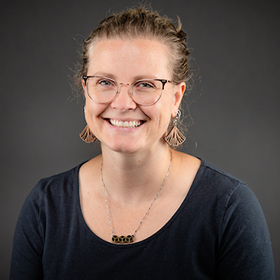
Jessica teaches the architecture and interior design history sequence, as well as evidence-based design and sustainability courses. She was awarded the 2019 Dunwoody Teacher of the Year because of her ability to ignite her passion for design. When not in the classroom, she advises both architecture and interior design students, helping them navigate their academic careers successfully. Her professional interests include curriculum development, assessment, and cross discipline collaboration. Her academic research focuses on critical regionalism.
James is a community designer and educator. He was the co-founder of a community design collaborative Public Design Exchange with work focused on public art, engagement, planning, and installation. He holds a Bachelors of Science and Masters of Architecture from the University of Minnesota where he later served as a Lecturer in Architecture and Landscape Architecture. A long-time member of the AIA-MN Housing Advocacy Committee, he is a former Co-Chair of their Affordable Housing Design Award. James has contributed as a member of the Board of Directors for the Association for Community Design, Epicenter, and Design Corps and worked previously at Mississippi State University’s Gulf Coast Community Design Studio. His teaching places an emphasis on collaboration, empathy, partnership, and equity building in preparing students for practice.
Erin is a designer, fabricator, maker, and thinker. She earned her BFA in Furniture Design from Minneapolis College of Art and Design and a Masters of Arts Management from Columbia College Chicago. In addition to managing the FabLab, Erin teaches in the School of Design and is the co-owner of Tandem Made, a furniture and product design company.
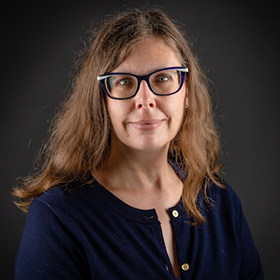
Amy holds a Bachelor of Arts in Architecture with a minor in Anthropology and a Master of Architecture degree, both from the University of Minnesota. For over twenty years, she has practiced historic and residential architecture in the Upper Midwest with a focus on preserving and adapting the built environment. She is interested in traditional methods of construction, broadening our collective understanding of historical sites and places by including underrepresented or overlooked viewpoints and balancing conservation with contemporary and future needs. She continually seeks out learning opportunities and shares her interests and expertise through teaching, student and peer mentorship, and volunteering on boards and commissions. She is also an active AIA Minnesota member and participates in the Community of Practice for Culture Change and serves on the Leadership Forum Advisory Committee.

