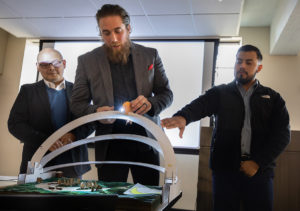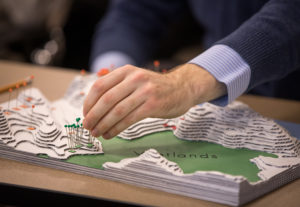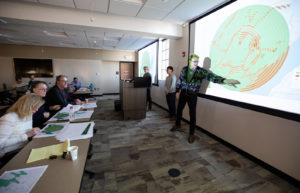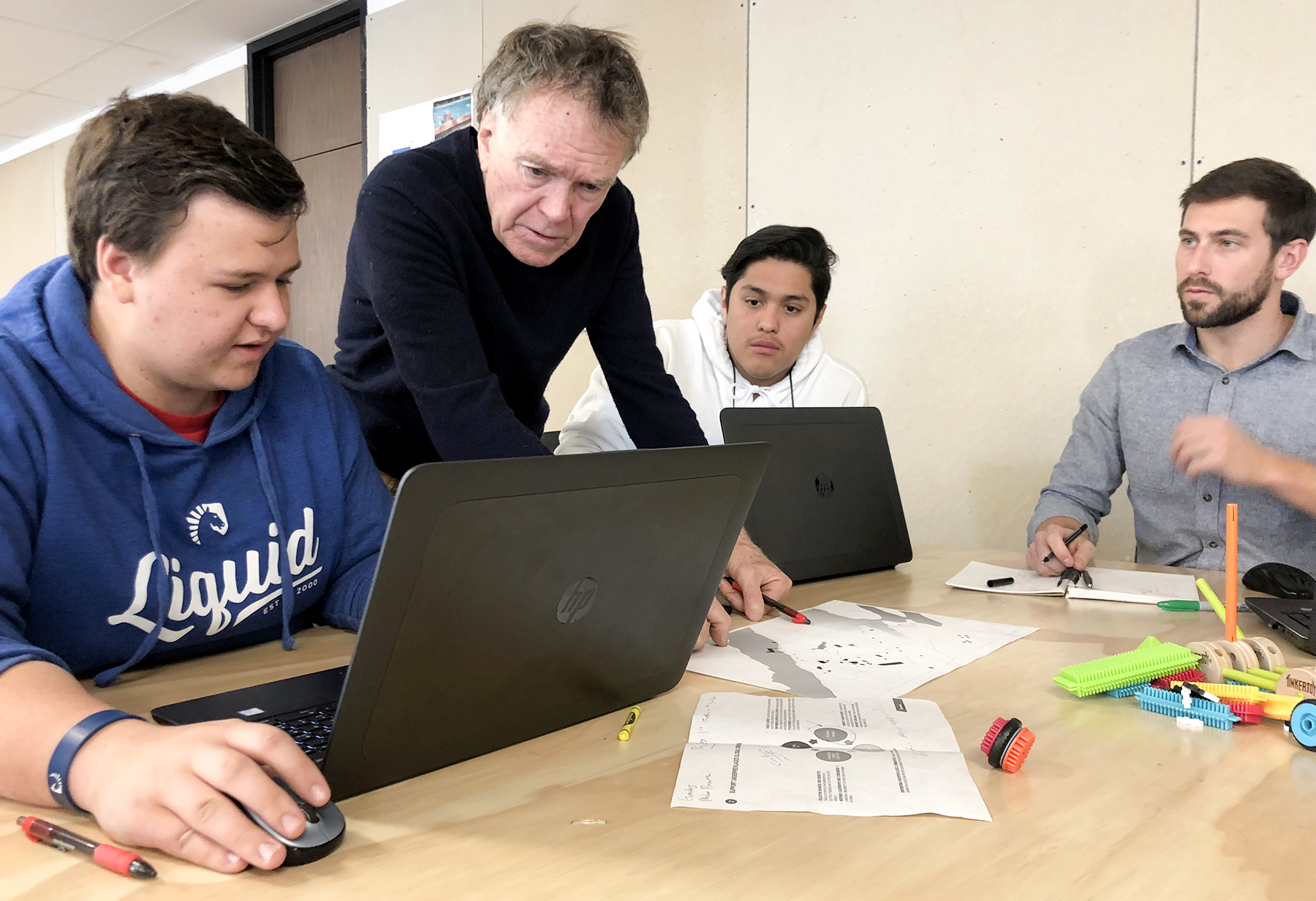For the third year in a row, Dunwoody Architecture students have been working on a hands-on collaborative design project with renowned environmentalist Will Steger. The class was given the task of working on phased plans for future development at the Steger Wilderness Center (SWC).

The class studied, collected data and created maps to illustrate current site conditions and a phased plan for future development of the Steger Wilderness Center. The final site maps will be presented to the St. Louis County Planning Commission for the purpose of rezoning the Steger Wilderness Center from private to semi-public use.
Will Steger is 50 years into what he says is a 100-year project. With the help of Dunwoody students, the Steger Wilderness Center continues to grow and foster countless success stories for both students and visitors.
Following research, mapping, and even a week-long retreat to the wilderness center, students went on to present their plans and models to Will Steger and a handful of industry professionals from both Dunwoody and others.
“The objective of this project is for students to get a hands-on experience working with site in architecture,” assistant professor Molly Reichert said.
The class broke off into five different teams to propose upgrades and expansions on the land. The teams were Accommodations and Use; Construction and Septic; Accessibility; Forestry and Privacy; and Energy Systems.

Nathan Elyea-Wheeler with rendering
Will Steger is best known for his work in environmental sciences and exploring the artic. He opened the Steger Wilderness Center in 2014. The SWC, located in Ely, Minnesota, has a mission to teach and inspire people within a wilderness setting. This mission resonated with the Dunwoody students as they spent time getting to know the site.
“I felt secluded at the wilderness center,” said architecture student Logan Brandes. “SWC is about being in the wilderness. Our job to help expand aspects of the center was made easier once we experienced the space.”
Students worked on making visual graphics, 3D models, and conceptual renderings. “Taking a step back from building codes and doing something abstract and big picture helped me grow as a student and professional,” architecture student Nathaniel Nelson said. “Our time at the SWC was spent doing our separate things to grow and gain a passion for this project.”

Architecture student Logan Brandes explains his sound map to Will Steger.
“A success story of this project over the years has been seeing students who transfer into Dunwoody mold with others. Students get to connect and collaborate,” Professor Reichert said.
According to architecture student Cole Charpentier, Will Steger and the students share a mutual passion for the work.
“It is good to be in the classroom with students who are so hands-on,” Steger said. “It’s not a traditional classroom setting and I like that. Dunwoody students are the best.”
