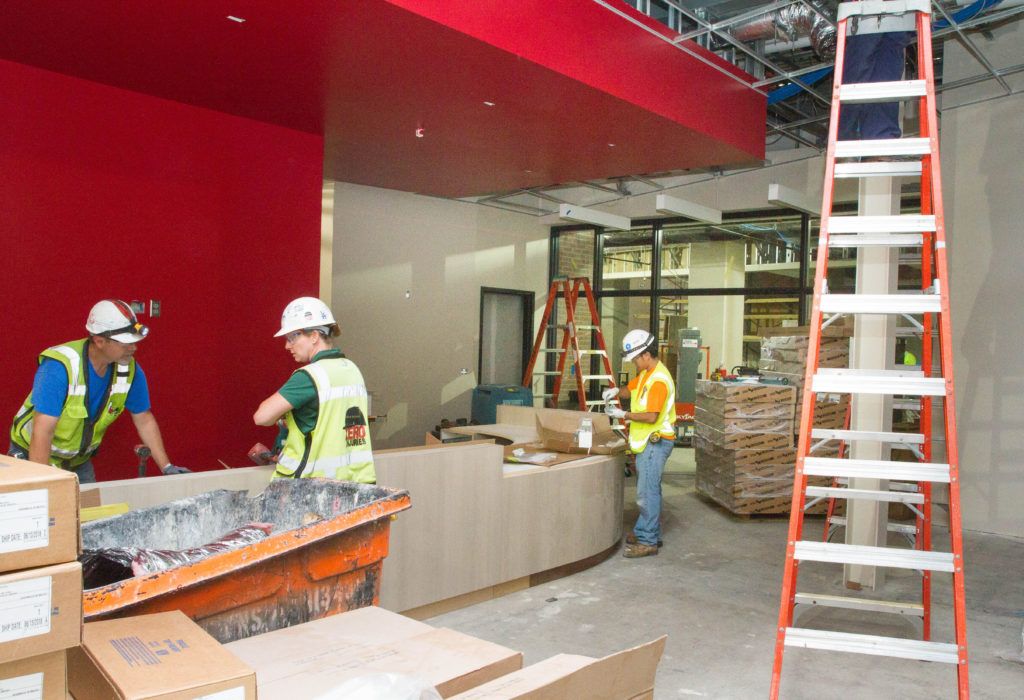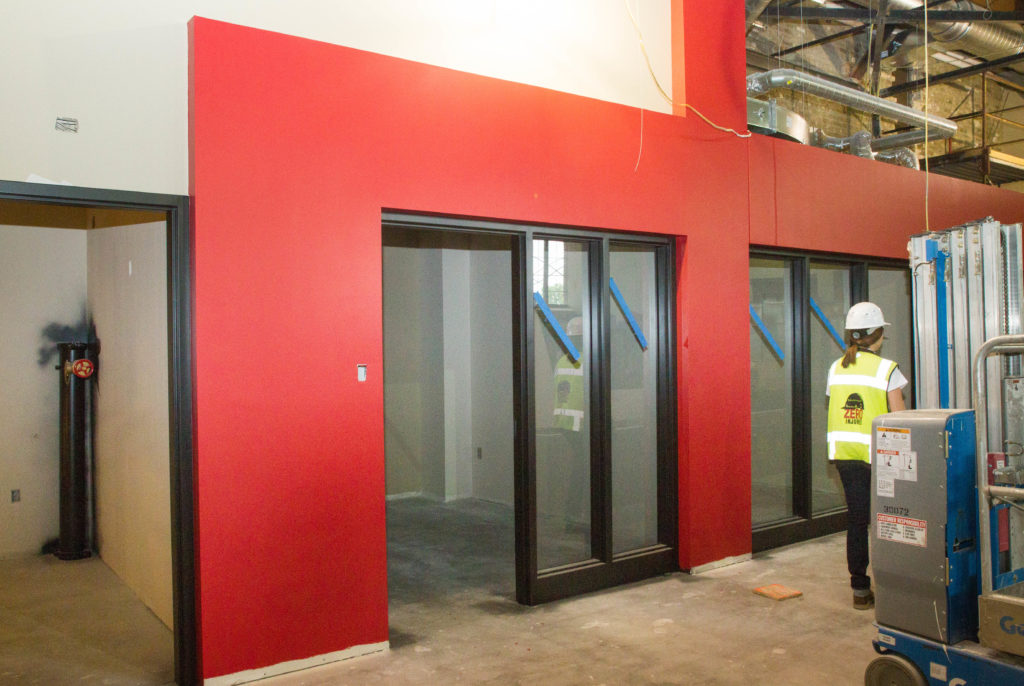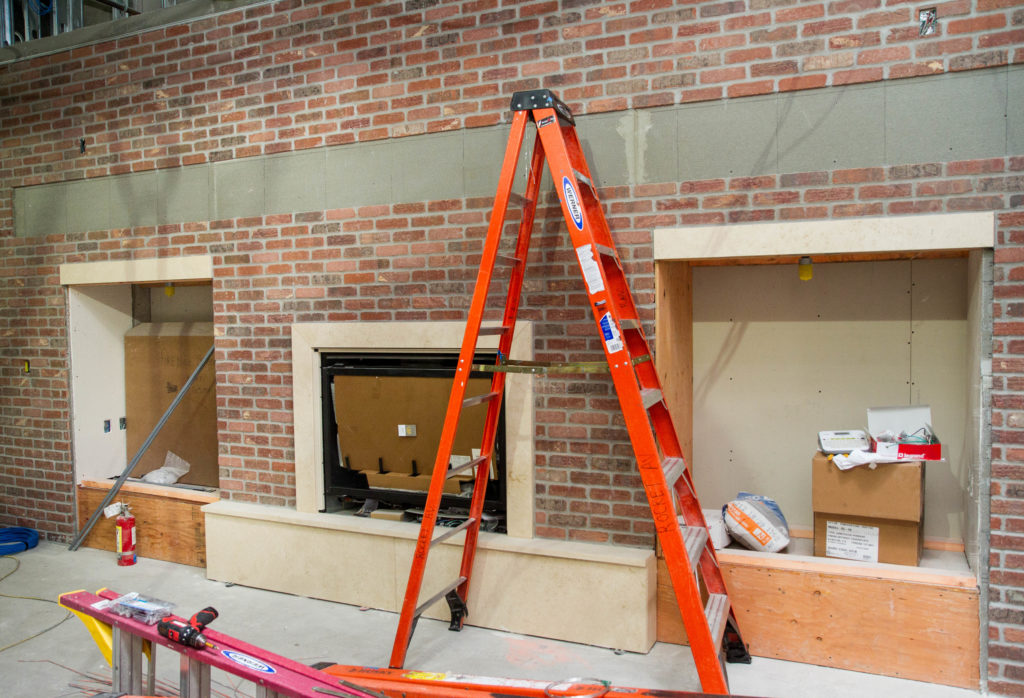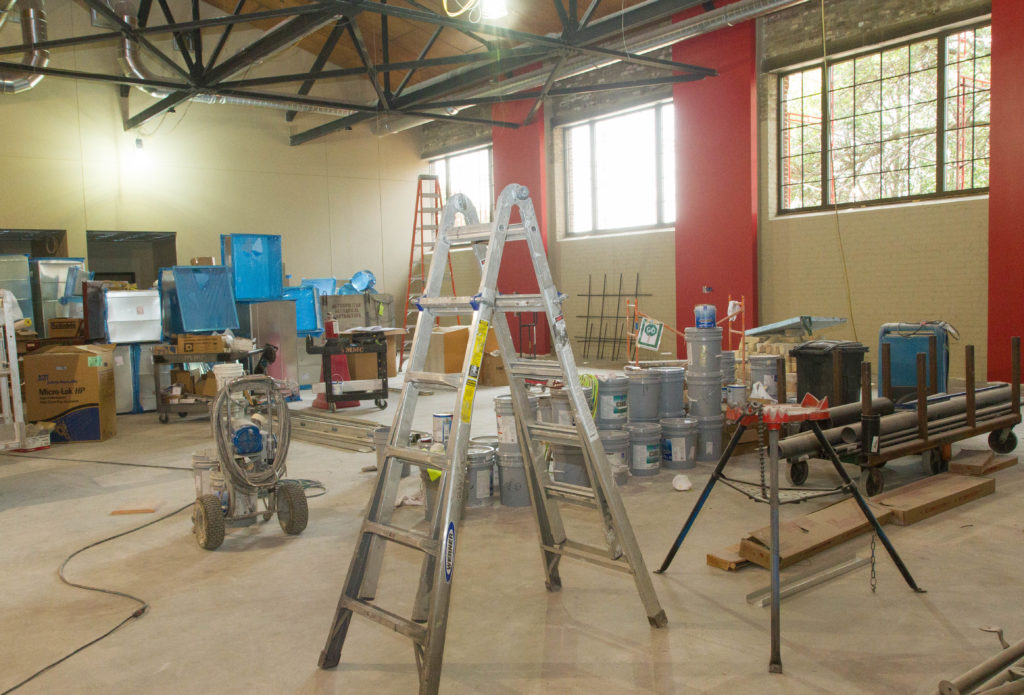
From painting walls to installing cabinets and hanging doors, the 24,000 square foot renovation and expansion of the Dunwoody campus is heading into its final stages of completion.
The project is expected to be completed sometime this August, just in time for the Fall Semester.
The new space will include: a Welcome Center for students and families; a 12,000-square-foot, state-of-the-art Learning Commons on a newly added mezzanine level; community gathering spaces; and additional collaborative learning areas.
General contractor Mortenson Construction broke ground on the project last fall. The expansion and renovation project is the first phase of a campus-wide improvement plan and is being funded entirely through donor support.


