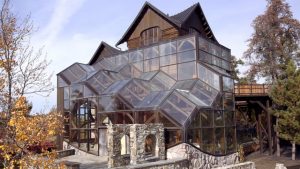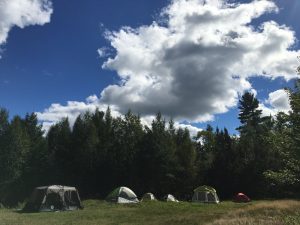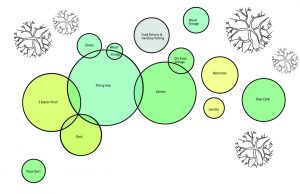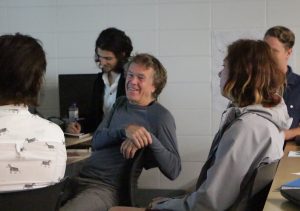Renowned adventurer Will Steger to play key role in the design process.

Architecture Instructor Molly Reichert had quite a surprise for third year Architecture students this fall semester: a chance to work with prominent wilderness adventurer and conservationist Will Steger.
Students were asked to help design and build a brand new dining hall for the Steger Wilderness Center, an earth-friendly building devoted to sustainability education and climate change solution. The dining hall, the latest step in the completion of the Center, will serve as a gathering place where center guests can eat, read, study, socialize, and meet. The dining space will be solar-powered and feature a full kitchen and rotating chefs.
Week-long studio prepares students for project
Students began the semester-long project earlier this year by spending a week up in Ely, MN, home of the Center. Completely “off the grid”, students spent their time touring the space, meeting with Will and Center staff, and fleshing out design ideas for the project.

The Dunwoody group even camped out on the site where the dining hall will be built to gain a better understanding of how the land worked in relation to the rest of the Center.
At the end of the studio, Reichert said it became very clear to her that the students were not only impressed with the space, but also with their client.
“It was very interesting and eye-opening for students to see the capacity that Will—just one person—has,” Reichert said. “From going on arctic expeditions, to designing buildings, building buildings, working on policy work and educating—I think they were all very inspired by him.”
“Many of the students described the experience as broadening, which I think is such a beautiful way to think about something.”
Final building designs to be presented in December

Since the studio, students have primarily been working on documentation, including gathering information on Will’s vision, zoning constraints, building codes for the area, kitchen requirements, etc. But now, Reichert said, they are ready enter the schematic design portion of the project.
“It was quite funny because everyone was so inspired and interested in Will and this project that it was hard keeping everyone at bay and to not get into design and to just focus on research and documentation. So, I think everyone is really chomping at the bit to just dig in. They can’t wait to get started.”

Reichert explained that students will have to learn how to design to the constraints and mission of the Center. This means taking into account the harsh winters and freezing temperatures of northern MN. The design of the building must also reflect the local ecosystem and speak to the other structures that are part of the Steger Wilderness Center. The entire design process is expected to take several weeks.
At the end of the semester, students will present their final designs to Will, who will then choose several designs, or portions of those designs, to move forward with. The final building design will be dependent on funding and community support.
The hope is to break ground as early as 2018.
Learn more
This is the first design studio in the 5-year Bachelor of Architecture degree at Dunwoody. The course aims to introduce students to the importance of site and precedent in relationship to architecture.
Learn more about Dunwoody Architecture.
Monitor the project’s progress.